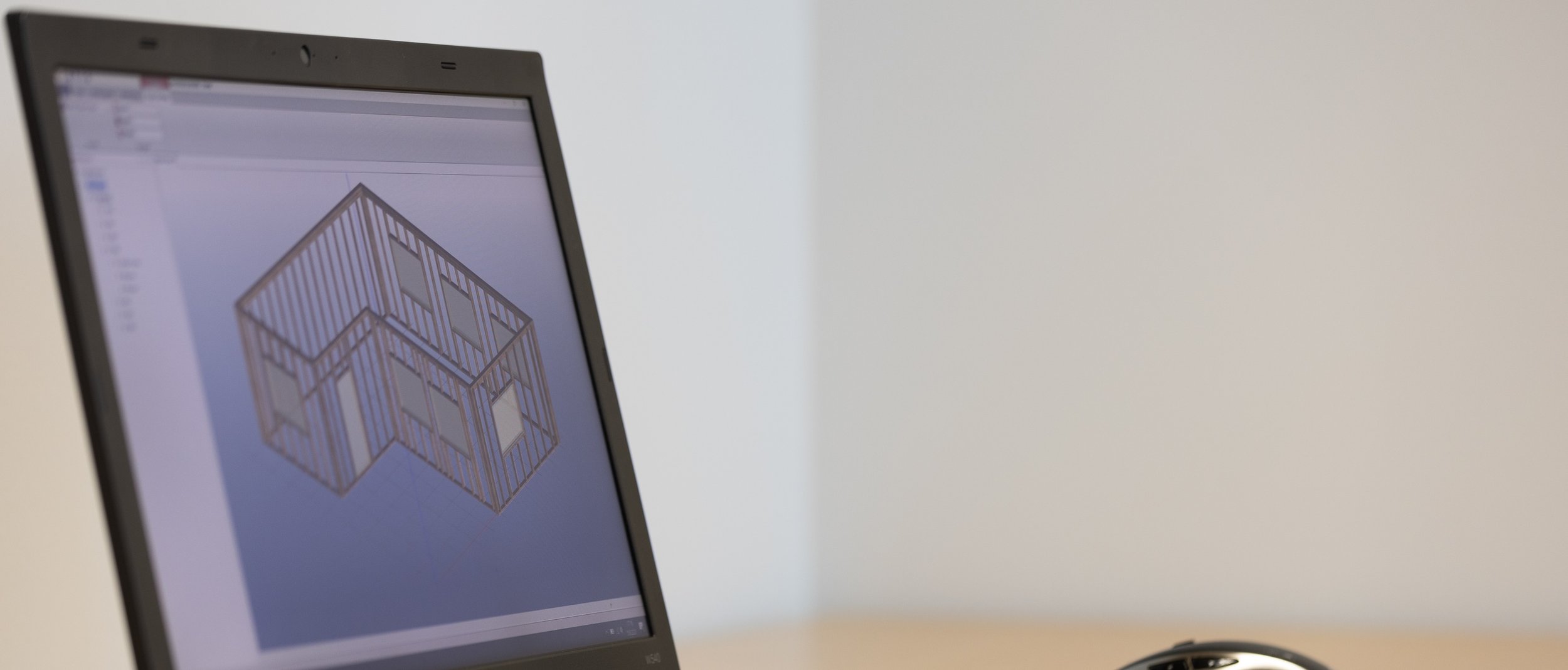
Features
Windows, Doors, Openings
In order to incorporate a window, door, or opening into the wall, automatic repositioning of the timber members within the wall occurs. This adjustment ensures a seamless integration of the desired addition.
Walls
In order to represent walls with timber studs in a more detailed manner, it is possible to create a model of the wall as a polygon. Each straight section of the wall can be constructed as an individual wall entity. Additionally, the modeling process allows for the creation of multi-layered walls, providing the option to specify the type of each layer. This functionality enhances the versatility and precision of wall modeling within the system.
Drawing blocks can be utilized to depict various building and wall components, offering complete customization. The flexibility extends to adding pages and freely positioning the drawing blocks within them. These drawing blocks encompass an array of types, each with distinct content and functionality.
Drawings
Imports and Exports
Support for a wide array of formats is crucial in order to enhance versatility and functionality. VALOS Framer supports numerous file formats such as IFC, PDF, XPS, and BVX, to facilitate smooth data exchange and collaboration. Ensuring compatibility across various formats will empower users with expanded possibilities and increased convenience.

